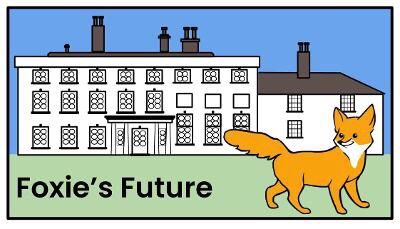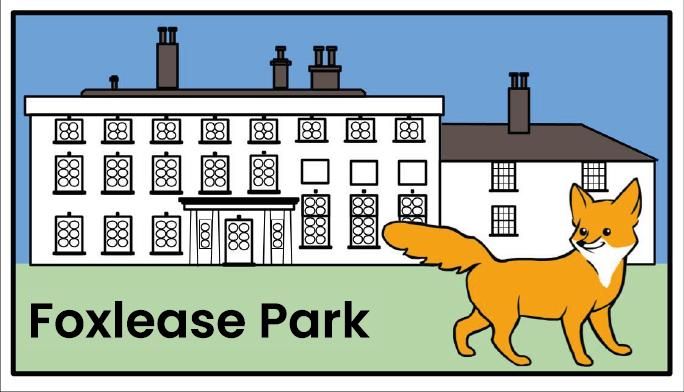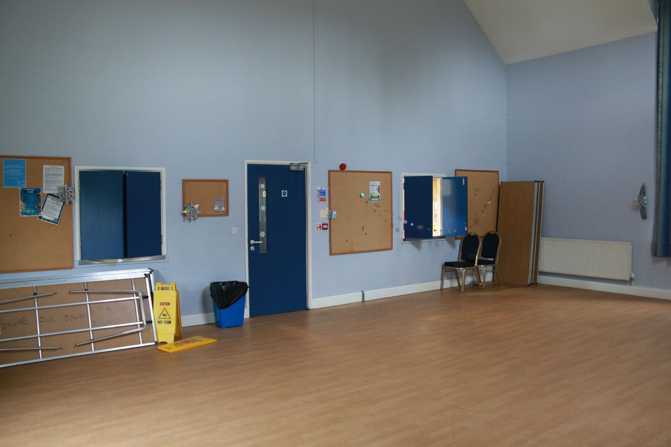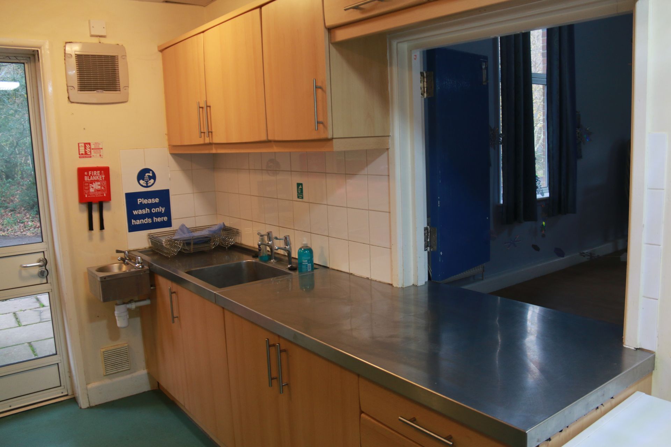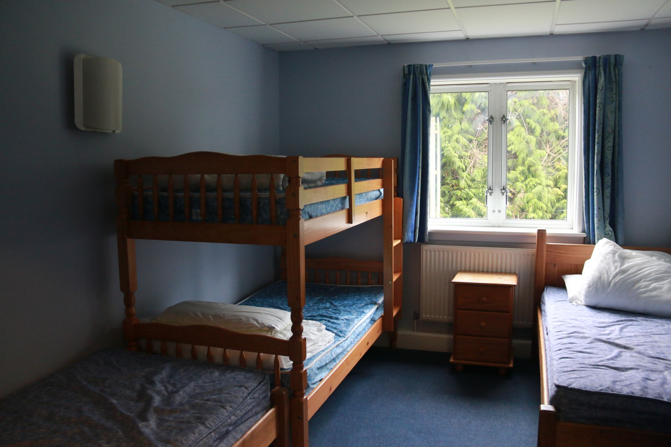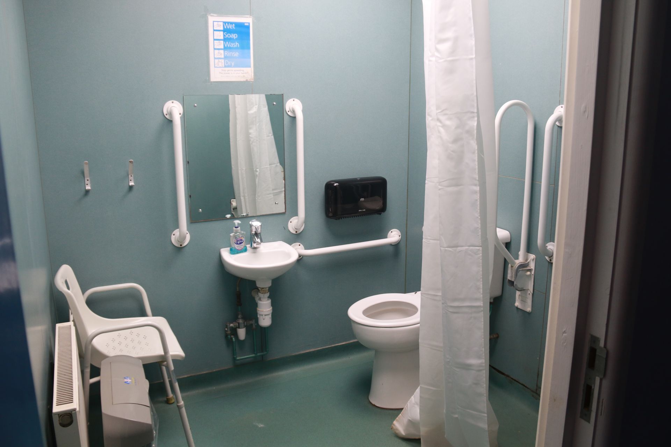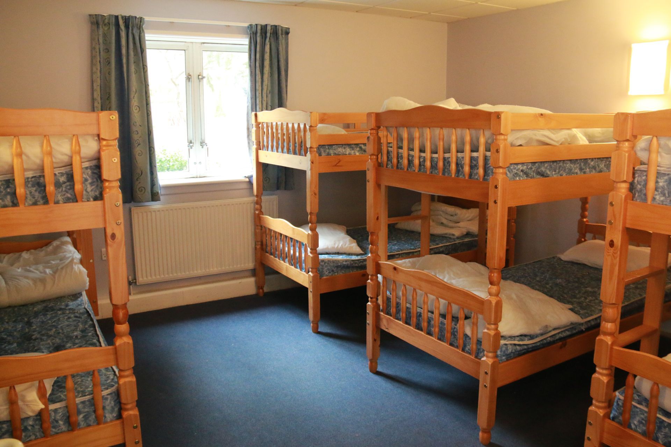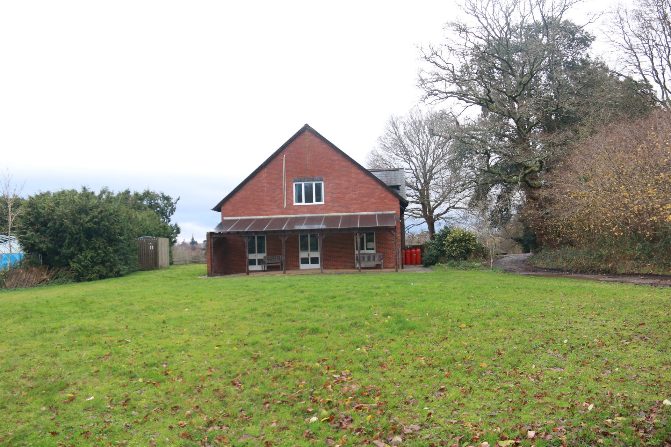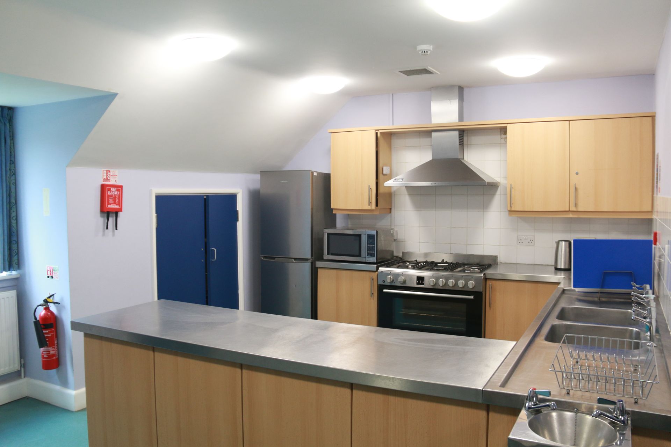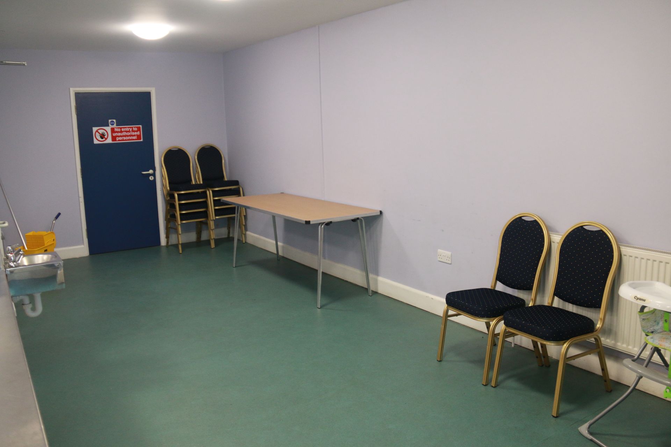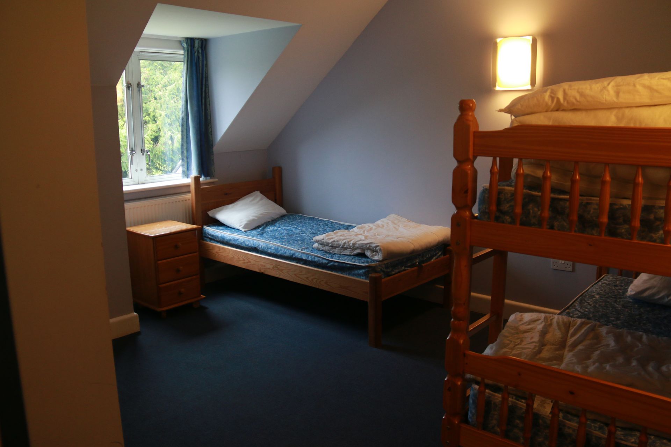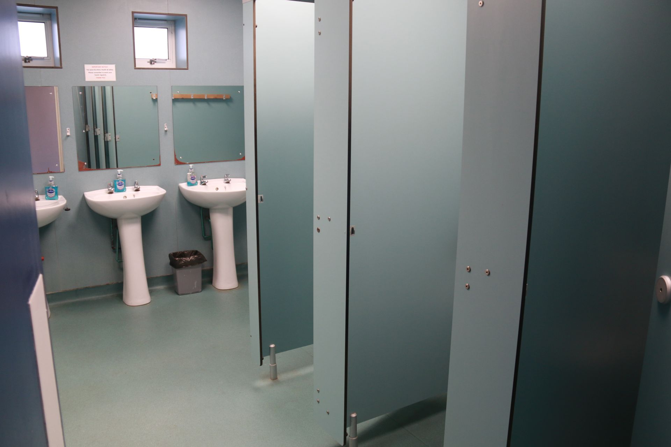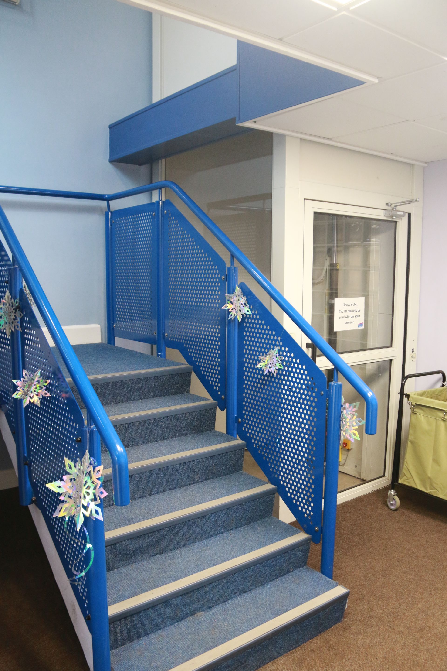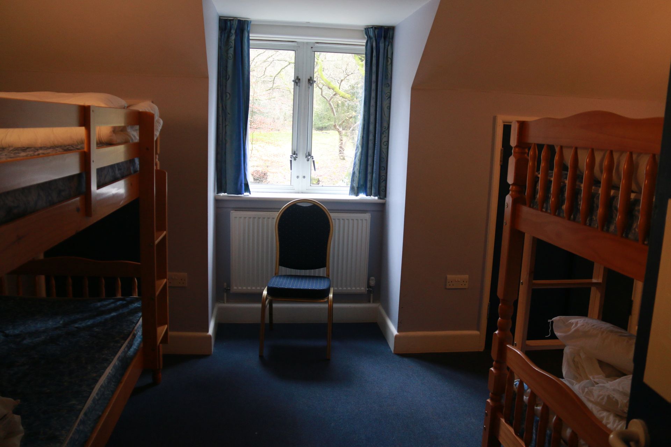The Lodge
The Lodge is split into 2 floors and can be booked separately or as a whole building. When booking the whole building, please select both upstairs and downstairs. The lobby is shared and contains stairs to the upper floor (there is no lift to the upper floor).
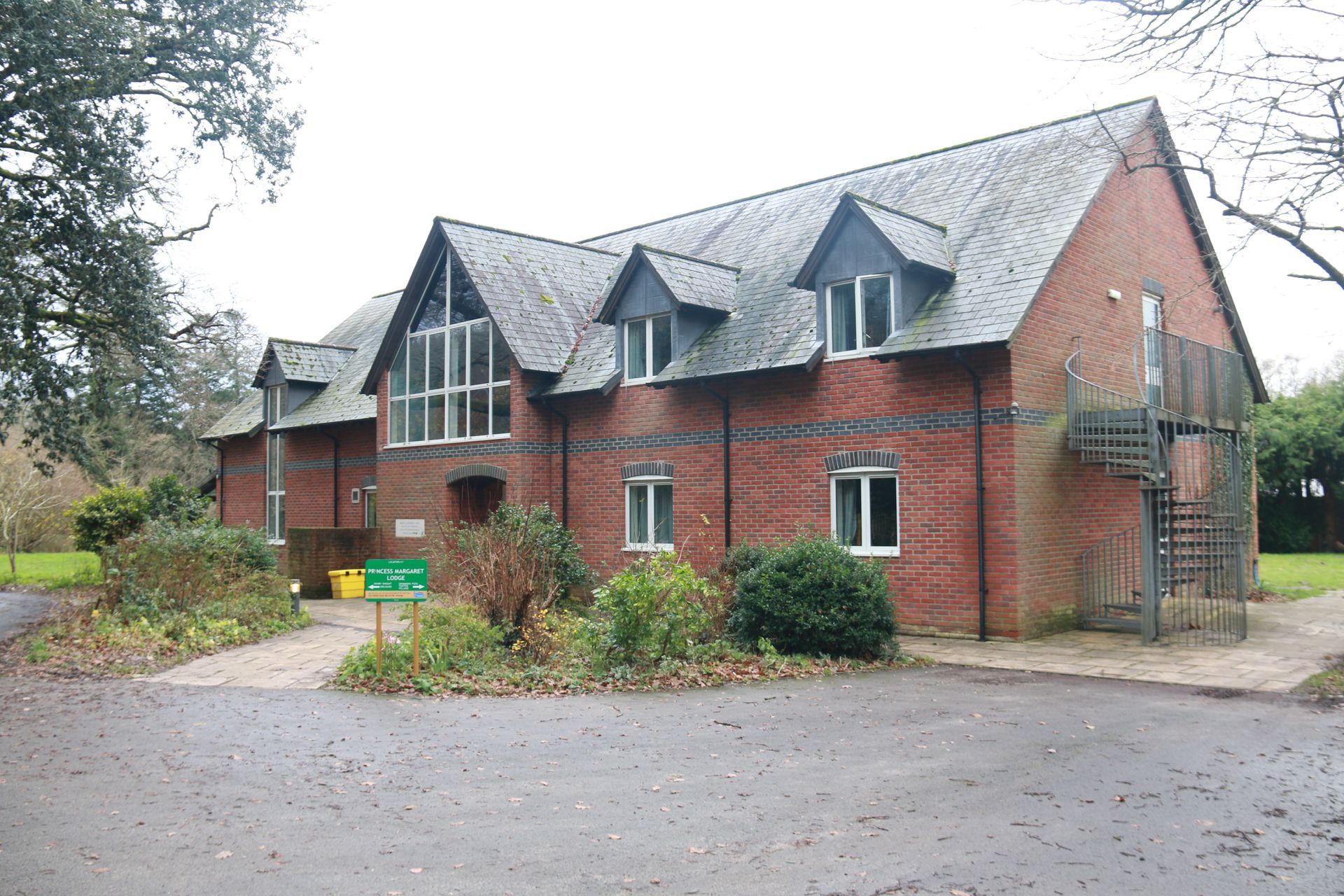
The Lodge - Downstairs
The Lodge - Downstairs sleeps 24 in self - catering accommodation.
The Lodge is split into 2 floors which can be booked separately or as a whole building. When booking the whole building, please select both upstairs and downstairs. The lobby is shared and contains stairs to the upper floor (but it has no lift to the upper floor).
Facilities
- A large hall
- Fully equipped kitchen - includes servery/hatch
- Food preparation room - includes servery/hatch
- 2 Dormitory style bedrooms each sleeping 8 in 4 bunks
- Shared bathroom with 3 toilets, 4 sinks, 4 showers
- 2 rooms each sleeping 4 (in 1 bunk and 2 single beds) each with ensuite bathroom
- Separate disabled toilet
- Small patio and enclosed lawn
- Pillow, pillow protector and mattress protector provided. Bed linen and duvets can be supplied at an additional cost.
Floor plan: Lodge downstairs floor plan
Risk assessment (same one for whole building): Lodge RA
Inventory: Lodge downstairs inventory
Live availability here or email bookings@foxlease.uk
Brochure including prices:
Brochure
The Lodge - Upstairs
The Lodge - Upstairs sleeps 13 in self - catering accommodation.
The Lodge is split into 2 floors and can be booked separately or as a whole building. When booking the whole building, please select both upstairs and downstairs. The lobby is shared and contains stairs to the upper floor (but it has no lift to the upper floor).
Facilities:
- Equipped kitchen/diner area
- Shared bathroom (3 toilets, 2 sinks, 3 showers)
- 2 dormitory style bunk rooms (one sleeps 6 in 3 bunks, one sleeps 4 in 2 bunks)
- One ensuite bedroom (sleeps 3 in 1 bunk and 1 single)
- Shared lobby to upper floor
- Pillow, pillow protector and mattress protector provided. Bed linen and duvets can be supplied at an additional cost.
Floor plan: Lodge upstairs floor plan
Risk assessment (same one for whole building): Lodge RA
Lodge inventory: Lodge upstairs inventory
Live availability here or email bookings@foxlease.uk
Brochure including prices: Brochure

